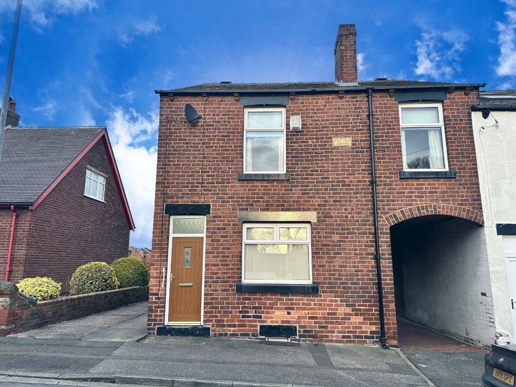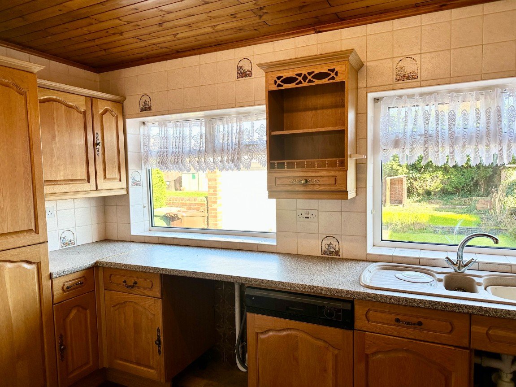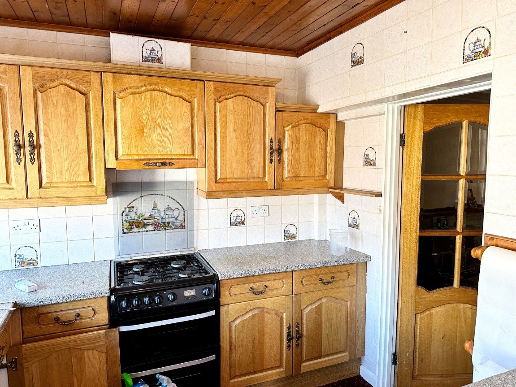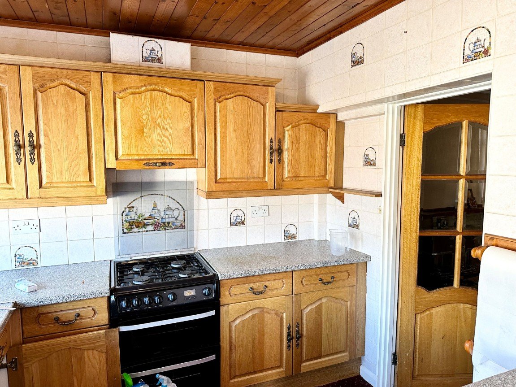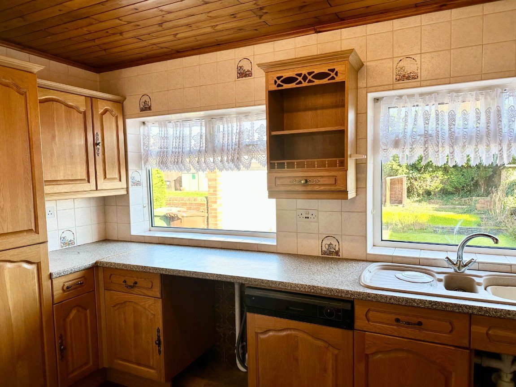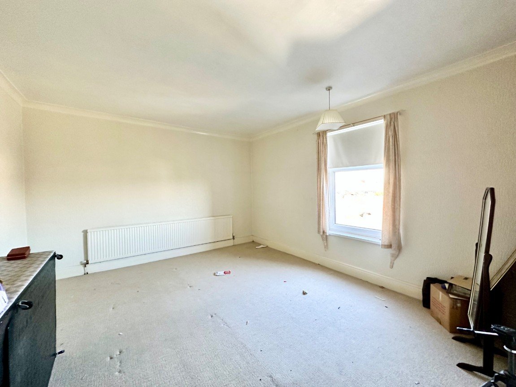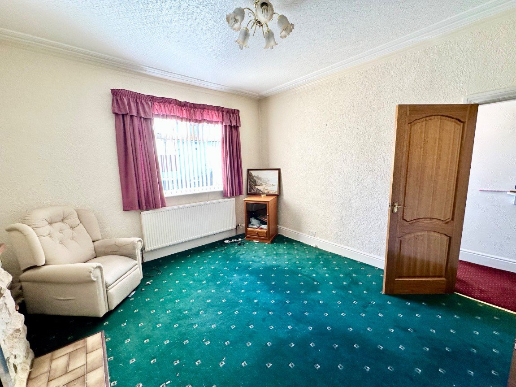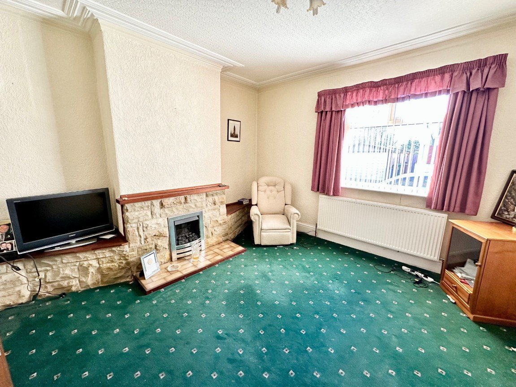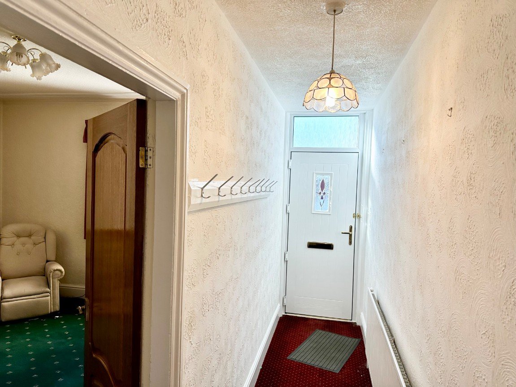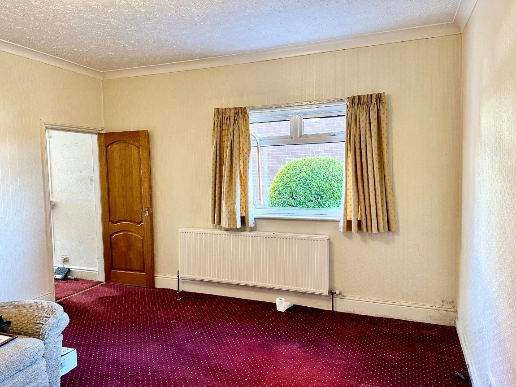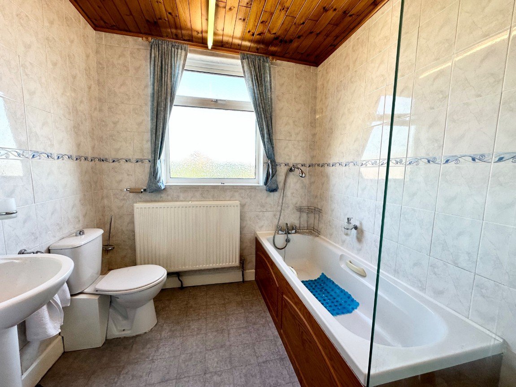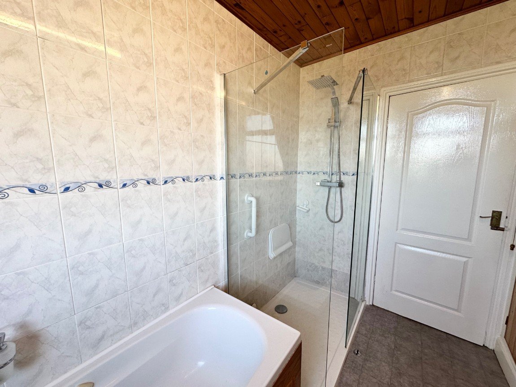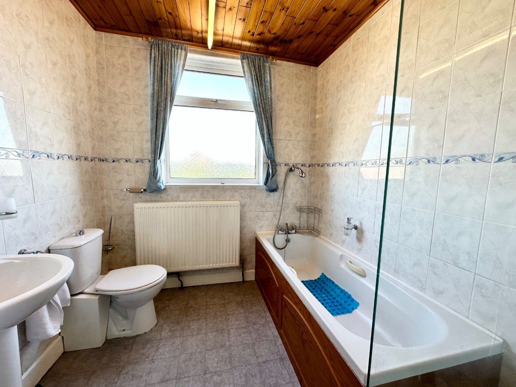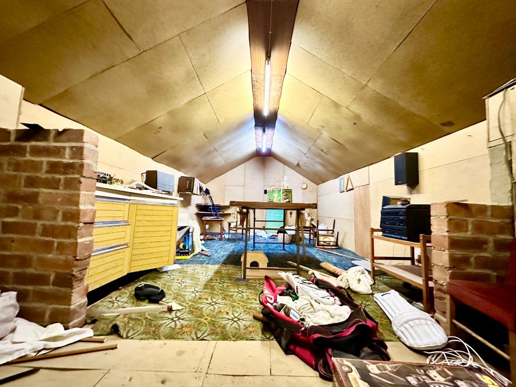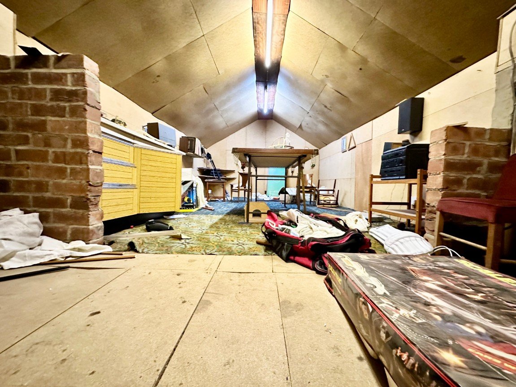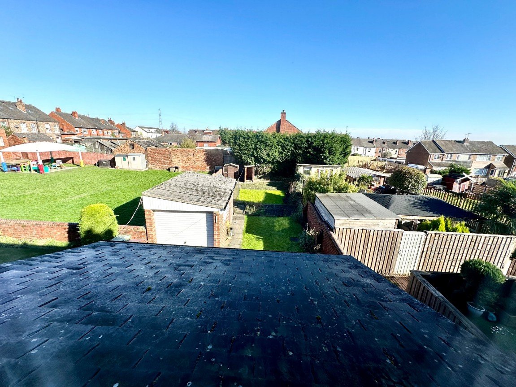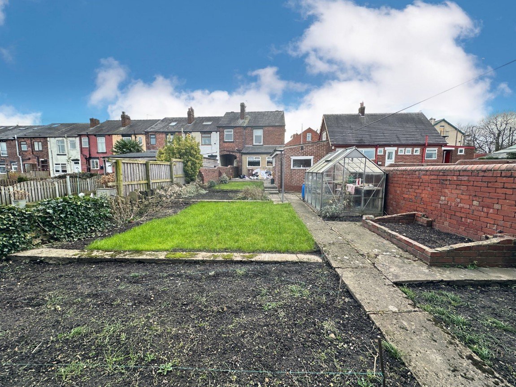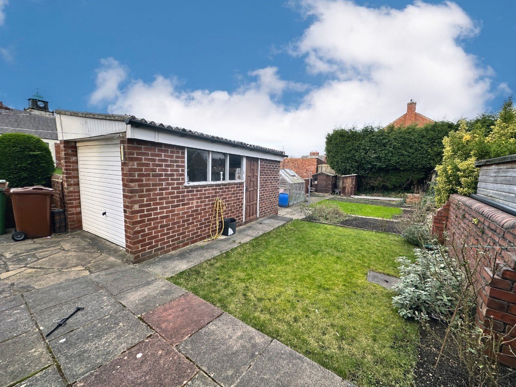Moxon Street, Outwood, Wakefield, West Yorkshire, WF1 3HB
Guide Price
£200,000
Property Composition
- End of Terrace House
- 3 Bedrooms
- 1 Bathrooms
- 2 Reception Rooms
Property Features
- Large traditional end terrace family home.
- Three larger than average bedrooms
- Fitted Kitchen overlooking rear garden
- Two huge reception rooms
- Family Bathroom with Shower
- Full size attic room an ideal play area
- Detached garage with workshop
- Off street parking a real bonus
- Really large private rear garden
- Great location in central Outwood
Property Description
Reference No GC 0175 Is this the best property in Outwood to turn into your dream home ? have a look for yourself and decide.
This extended traditional end terrace in Central Outwood has been a family home for over 50 years and it is an absolute blank canvas to create a wonderful family home.
It has what most properties lack these days and that's SPACE. It has space in abundance both internally and externally and would make a brilliant family home. Its traditional build, large rooms throughout plus high ceilings give a real feeling of grandeur and the space available quite honestly will take your breath away. It has as previously stated been a family home and needs some updating and upgrading and the price takes that into account but as a blank canvas you will be hard pressed to find an opportunity like this in the area.
Outwood with all its exceptional schools, transport links and general amenities are on your doorstep and this property could be a perfect match for you and your family. It is a blank canvas just waiting your vision and planning to turn it back into a large family home with loads of internal and external living and entertainment potential. What's available I hear you ask and what do I need to do to make it my dream home ? Well let's have a look.
Three larger than average bedrooms, an good sized fitted kitchen with solid wood cupboards to wall and floor plus a sink that looks over the huge rear garden, a huge dining room and a separate lounge area. High ceilings throughout and a good size bathroom to boot. There is a detached garage accessed via your own driveway and a huge rear garden that could be a haven for children and pets plus a great space for family and friends to enjoy a summer barbecue or two. All in all this larger than average end terrace has with a bit of work the opportunity to create your forever home.
From the front door you enter a really spacious and
Impressive hallway ( 5m x 1m )
With high ceiling and coving it is an impressive entrance which leads to all the downstairs rooms plus gives access to upstairs rooms.
The first room on your right is a spacious
Front Lounge ( 4.6m x 4.2m )
Again as throughout the house it has a high ceiling its light bright and spacious. This room is ideal for family nights in watching TV or just a great family space for living and entertainment. The large window looking out over the front of the property parties would be a pleasure..
Dining Room ( ( 5m x 4m )
Keep saying it but loads of living and entertaining space again it is a really good space large space for family living and entertaining. It has as the rest of the house a high ceiling and generally a great space for all family activities. It also has currently a retro stone fireplace and built is storage cupboards again offering more useable space..
It gives access to the
Storage Cellar ( 5m x 5m )
Guess what its a huge dry space, traditional brick flooring and a stone table which would have bee the original fridge area for the house back in the day. It would be ideal for storage or indeed could be adapted with a bit of work to a more useful room.
Kitchen. ( 4m x 3m )
The kitchen sits in the extension and has all you need for family meals and entertainment, it has plenty of storage available to walls and floor with solid pine units. It is somewhat dated but is excellent quality and would give you the opportunity to turn it to your dream kitchen. Just a bit of vision and planning needed. It overlooks the large rear garden and. you have access to the rear and side of the property.
First Floor
Bedroom 1 ( 4.5m x 4m )
This quite frankly is a huge bedroom. It is light bright and really spacious. It has old, but still useful, fitted wardrobes and with additional under stair storage as a real bonus. Tons of room to adapt it to whatever you fancy. Your interior design ideas could come to the fore
Bedroom 2 ( 5m x 4m )
Overlooking the rear garden it again is a huge space and has plenty of room for you to design your storage requirements Light and bright a great haven of peace. It is big enough with the necessary work to house a good size en-suite as well should that be required..
Bedroom 3 ( 4m x 2.3m )
The third bedroom is a larger than average single bedroom bordering on a double with plenty of space for whatever furniture you would like to place in.
Family Bathroom ( 3.1m x 2.2m )
There's plenty of space in this bathroom its attractively tiled with pine ceiling. It is currently set out with a 4 piece white suite comprising Bath with shower overhead, Sink and Wc plus a large walk in shower everyone's bathing tastes are taken care of. The large window allows light to flood in and there is currently plenty of additional cupboard space to take care of all your storage needs.
Attic Room ( 7.5m x 3.5m )
Currently accessed via ladder this is a huge space that has been used as a playroom for many years. Running the full width of the house it is big enough, with the correct planning and building reg's, to turn into another huge bedroom, office or indeed somewhere for the kids to play in peace. It has plenty of plug points and lighting already installed so its a great addition to a already huge family home.
The rear garden is a real bonus for those with pets or children. Both could play safely. It accessed via a driveway leading to a detached garage and workshop that has An electric supply plus loads of space to work , great for storage, Diy or even heaven forbid put a car in !!.
The huge private rear garden consists of a patio area ideal for summers days watching the children or indeed hosting family gatherings, there are lawns and an area that could be used to grow veg. A useful storage shed and greenhouse are an nice additional bonus.
The property does need some upgrading, TLC and updating but it has the perfect space internally and externally to make it the home of your dreams please don't miss out on this beauty it would make someone a exceptional forever home and that person could be you and your family.


