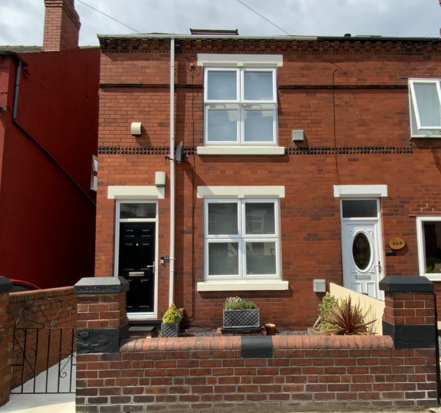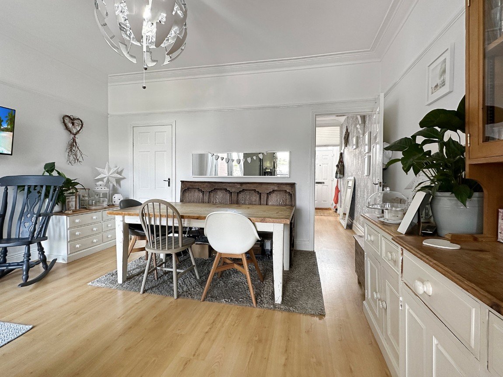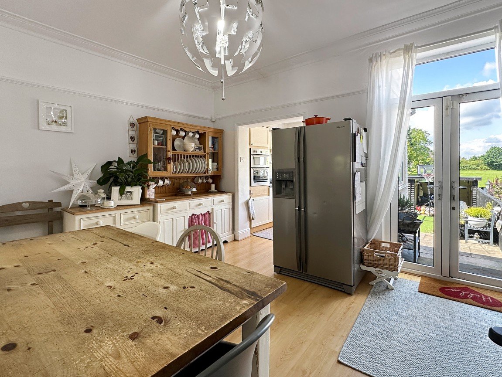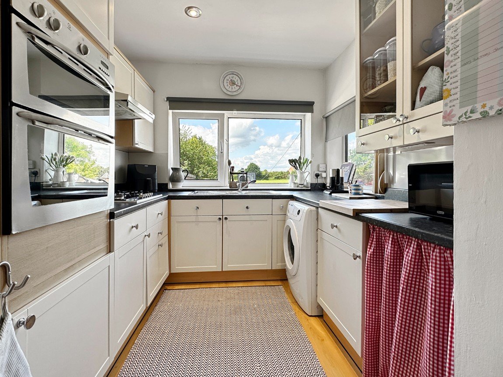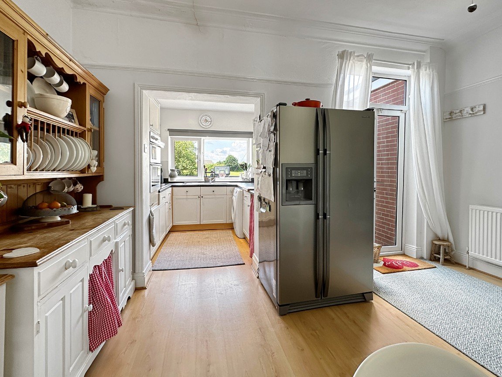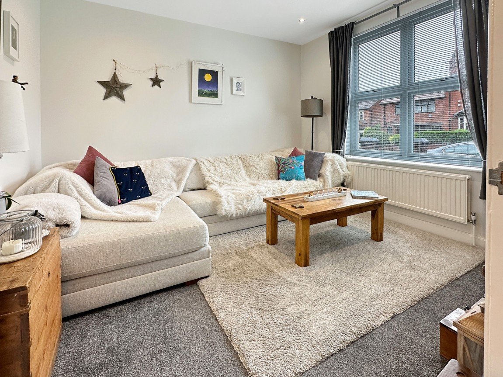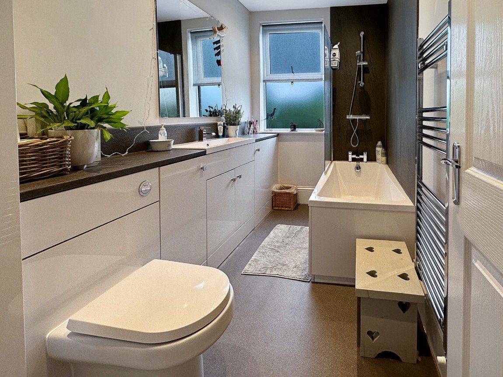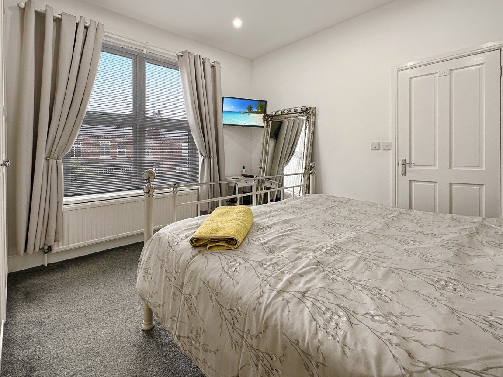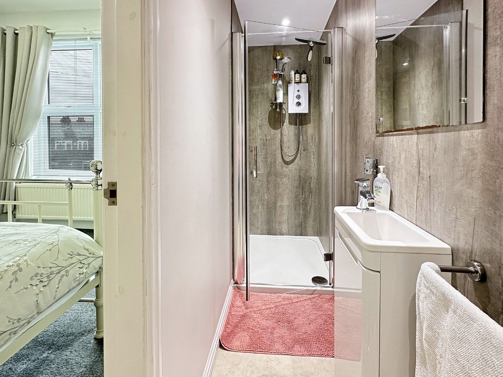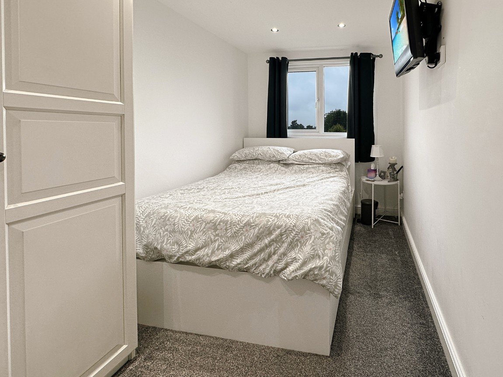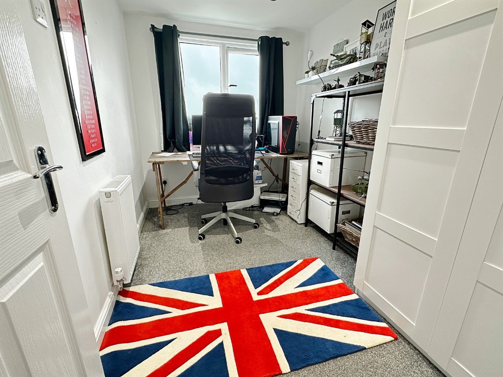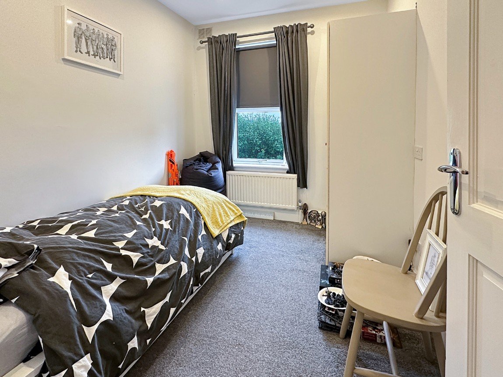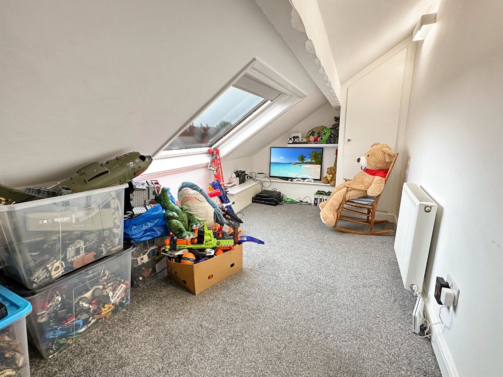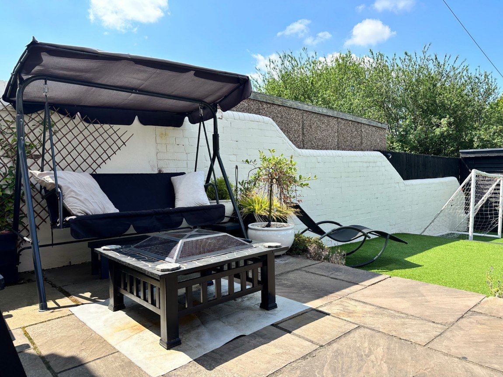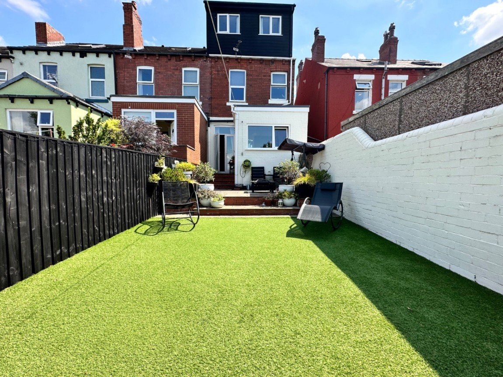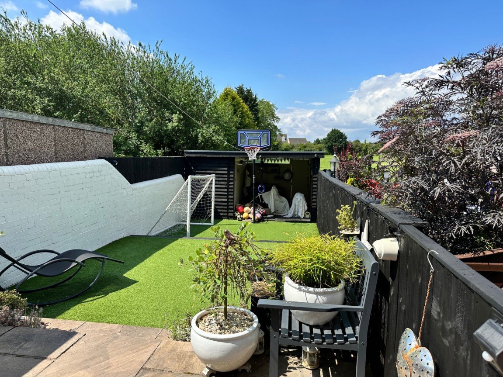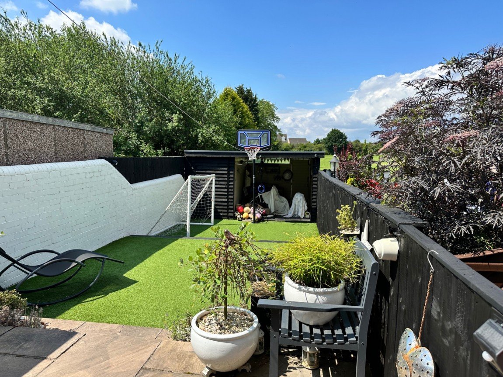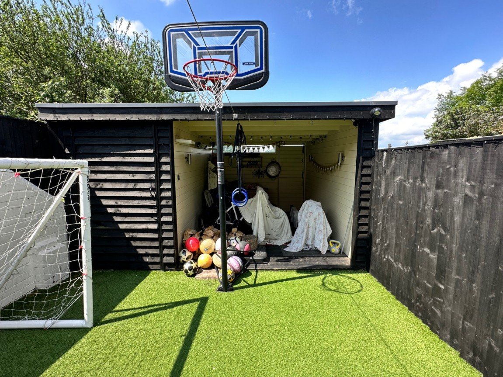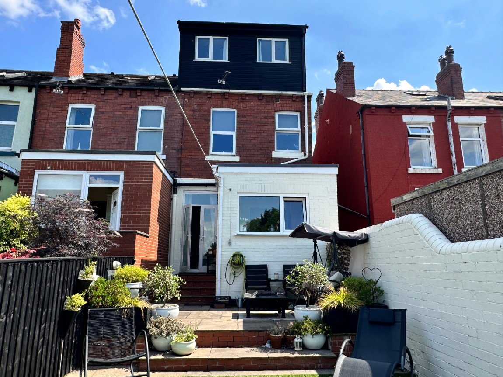Leeds Road, Outwood, Wakefield, West Yorkshire, WF1 2JD
Guide Price
£235,000
Property Composition
- End of Terrace House
- 5 Bedrooms
- 2 Bathrooms
- 2 Reception Rooms
Property Features
- 5 Good size bedrooms
- Modern spacious internally and externally
- No onward chain
- Larger than average kitchen diner
- Cosy front lounge
- Main Bedroom with large en suite bathroom
- Great enclosed rear garden
- Patio area plus useful storage shed.
- Great Location and local amenities
- Brilliant transport links
Property Description
Reference No GC 0175
A modern attractive family home with 5 bedrooms, 1 en suite. Loads of internal and external entertainment and living space plus a great location for under £ 250,000 your having a giraffe I hear you say but no its a beauty.
May I start by admitting that I love this type of property. It's spacious, light, and bright throughout with high ceilings and loads of original features. There's plenty of inside and outside entertainment and living space, making it ideal for all your entertainment needs. Imagine the entertaining and family get-togethers you could have in the kitchen diner, barbecues in the sun in the rear garden, and there's plenty of room for keeping the kids or pets entertained. There's also enough space for parties, get-togethers, and so much more.
This end-terrace, five-bedroom family home is now available with no onward chain and would suit just about every buyer. It's perfect for first-time buyers looking for an exceptional home to set up, families looking to expand and needing great local schools and amenities, or landlords looking to expand their portfolio.
Why Glen? I hear you ask. Well, simply, it has all that you need. It's very spacious both internally and externally, has high ceilings, is light and bright, and has been attractively modernised to suit most tastes. It boasts five bedrooms, two bathrooms, two great reception rooms, a large storage cellar, and a fully fitted kitchen. High ceilings and some original features add charm to the property. Plus, it has a large, two-level, enclosed rear garden with a large open-fronted summer house and storage shed that has access to the leafy park beyond. It's great for kids, pets, or even adults. The area has great schools, and transport links. There are plenty of local amenities around and a park behind your home to boot. Situated in the rear garden, you can enjoy the sun for most of the day.
Situated on Leeds Road in Outwood, you have great transport links to Leeds, Wakefield, and the rest of the country via a brilliant bus service, a local train station, great road and motorway links. The schools are plentiful and have good Ofsted ratings at both junior and secondary levels. You're a 10-minute ride into the center of Wakefield with all it has to offer, and there's a great park available behind the property. So, let's have a look at what it has to offer.
From the front door, you enter the
Hallway (4.8m x 1m)
An impressive entrance with a high ceiling and access to the
Lounge (3.7m x 3.4m)
A light, bright, and cosy lounge overlooking the front of the property. Ideal for family time or just getting out of the way for a bit of peace and quiet.
Kitchen Diner (6.9m x 4.45m, narrowing to 2.5m at the kitchen end)
This room is brilliant for family meals, entertaining guests, or just being a great family space. The kitchen overlooks the rear garden and beyond, making washing up a bit of a pleasure. There's plenty of storage space and work surfaces available, a perfect place to create your menu del dia. There are steps from the kitchen that allow access to a large, dry cellar offering a great storage space, which could be easily adapted to become another living area. The current owner has a well-equipped gym down there.
Stairs lead from the hall to the first floor and another three great rooms.
Master Bedroom (3.8m x 3.6m)
Overlooking the front of the property, this large double bedroom is light and bright with large windows allowing loads of natural light in. As a real bonus, you also have access to the
En Suite Bathroom (3.8m x 0.8m)
This is a superb, modern en suite with a walk-in shower, WC, and sink. It's attractive and a real addition to the bedroom.
Bedroom 2 (3.1m x 2.5m)
This room overlooks the rear of the property. It's modern, attractive, and ideal for getting out of the way and chilling. Large windows allow loads of natural light in, and a high ceiling makes it a great space.
Family Bathroom (3.1m x 1.8m)
Attractively tiled, spacious, light, and bright, this family bathroom is a superb addition to the house. With a bath, shower, WC, and sink, and useful storage, it's a fabulous place to relax and soak away the day's troubles.
Stairs lead to the third floor and the final three rooms.
Bedroom 3 (3.1m x 2.1m)
Currently set up as an office, it would hold a single bed and storage. Great views over the open countryside and the rear of the property.
Bedroom 4 (3.1m x 1.8m)
Again overlooking the rear of the property, it's like all the other rooms: light, bright, and plenty of natural light.
Bedroom 5 (4.5m x 2.3m)
This room was used as a bedroom but has recently been taken over as a playroom. It has a Velux window allowing loads of light in and plenty of space for any requirement.
So that's the house: plenty of space, great for family living and entertaining. Your guests will be amazed. However, there's more.
From the kitchen, via French Doors, you enter a superb rear garden. It has quality astroturf installed for ease of maintenance and access 365 days of the year. Set over two levels, it has seating areas, a patio area, and would be great for barbecues and general summer merriment. As it's enclosed, it's safe for children and pets. When the sun's out, it would make a great entertainment space for adults, with sun on it most of the day. Imagine grilling steaks or sausages with a can of beer or glass of wine while the guests mingle and the kids play. Heaven!


